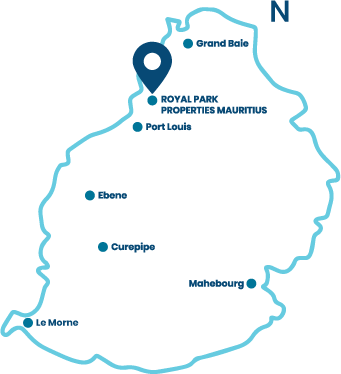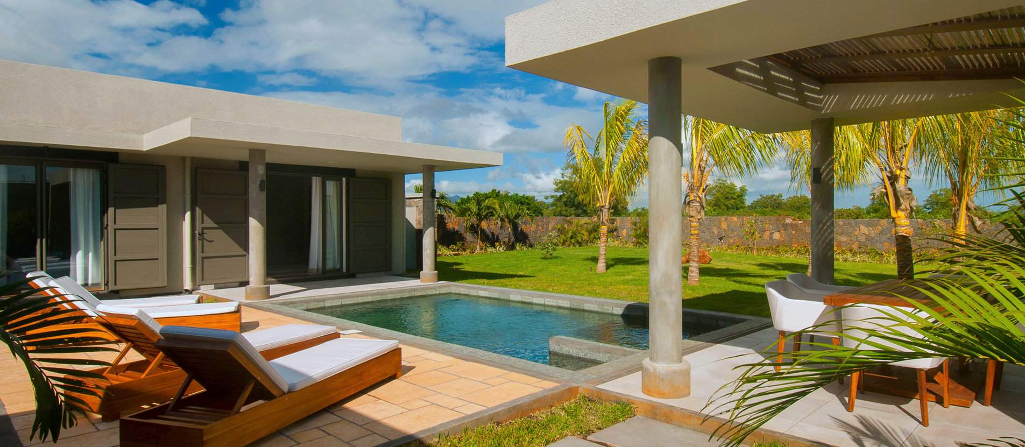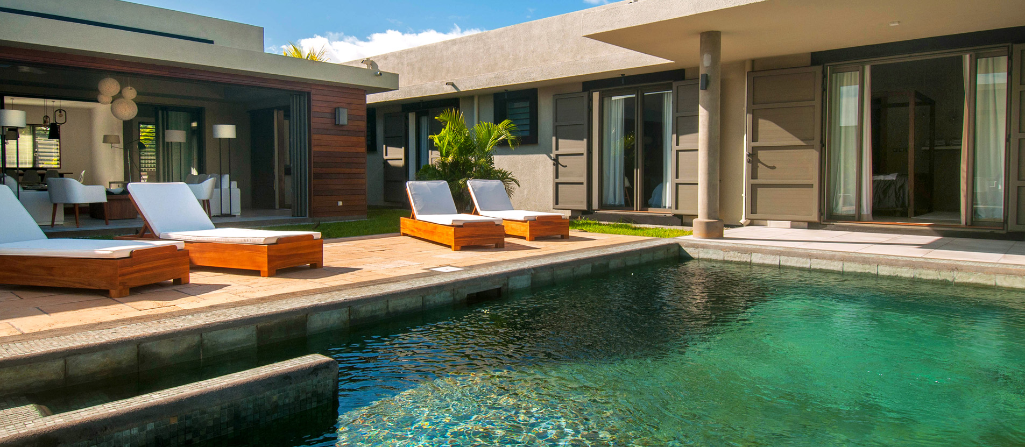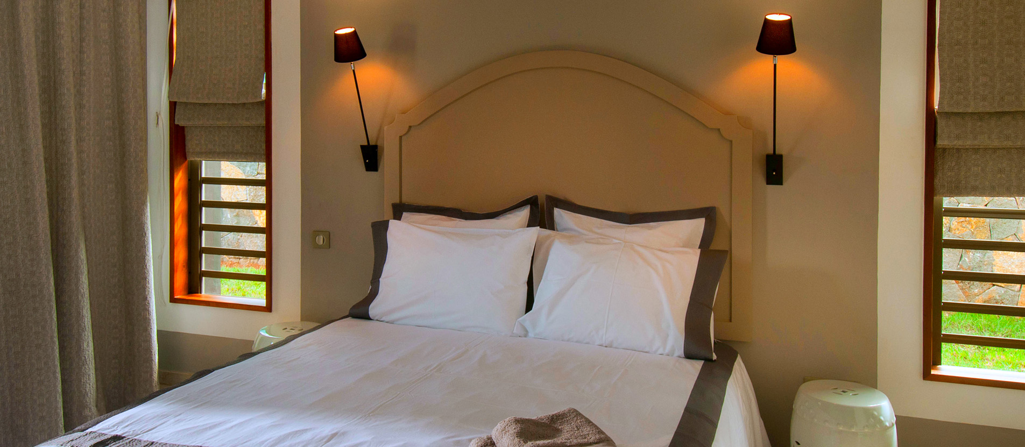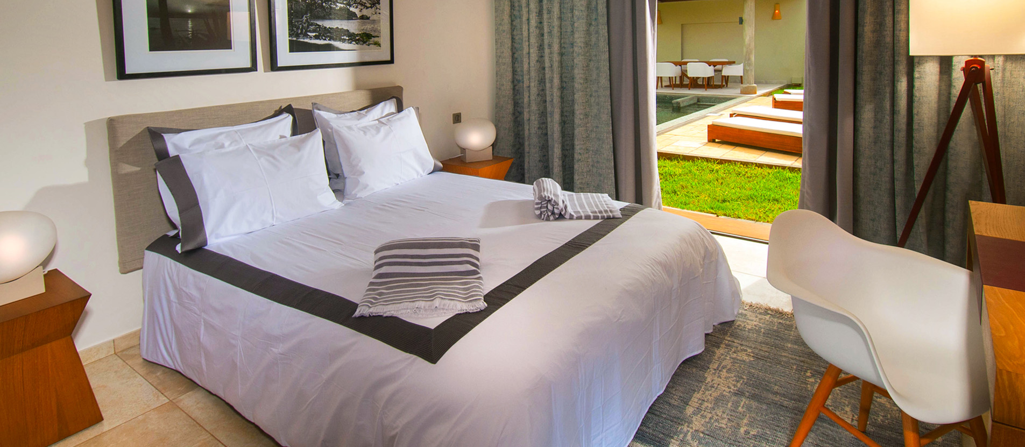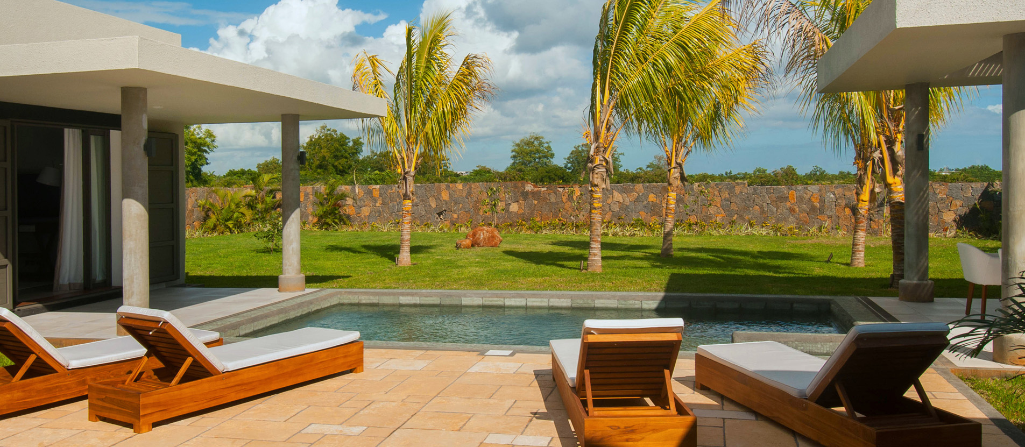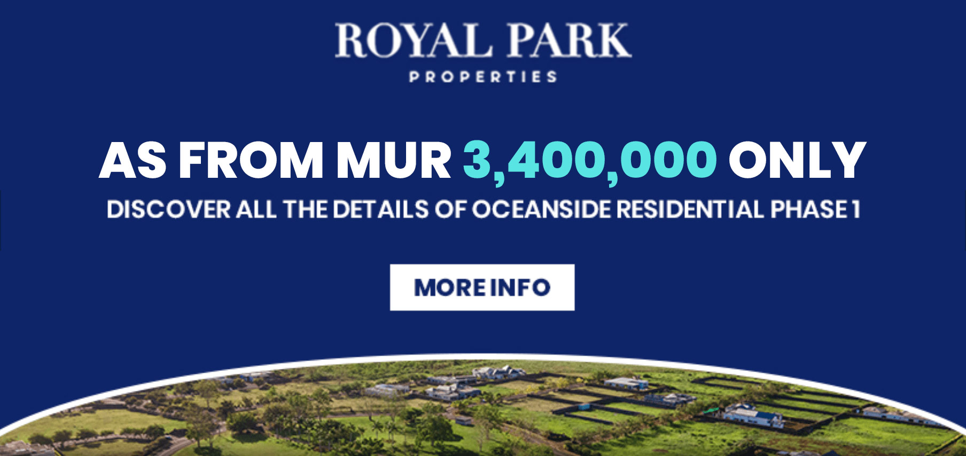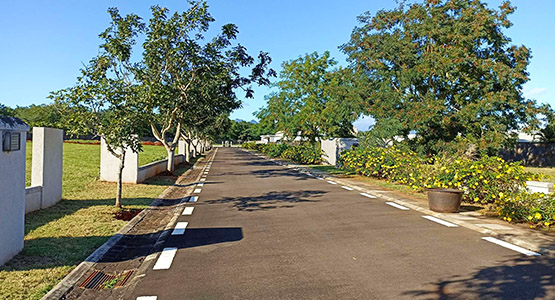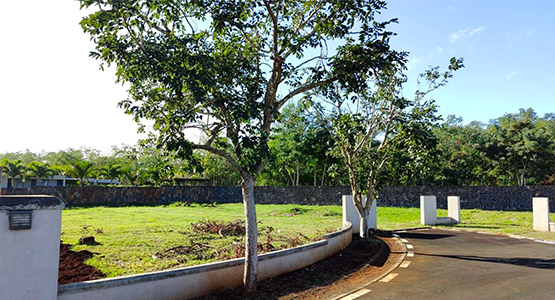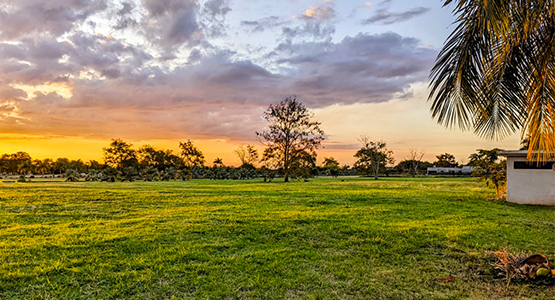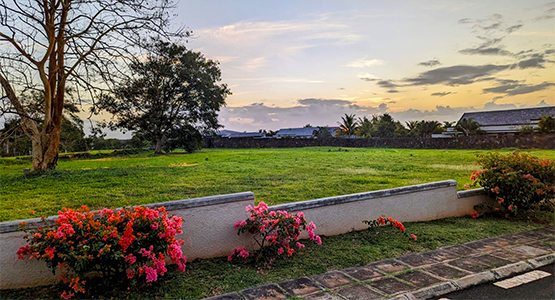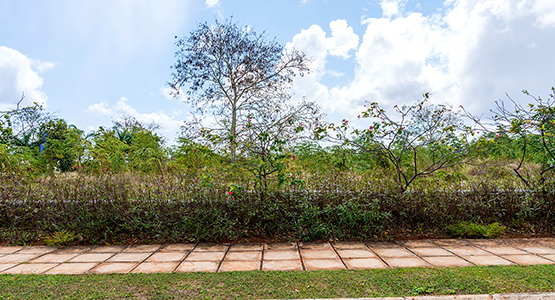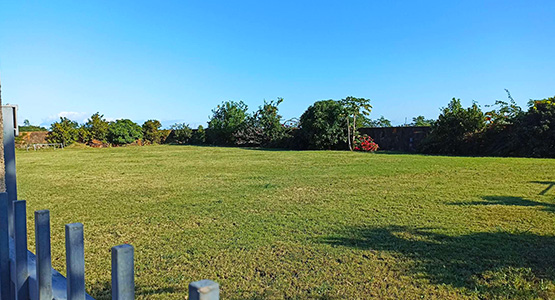Disclaimer | © Royal Park 2022. All rights reserved.
About
Savanah Villa
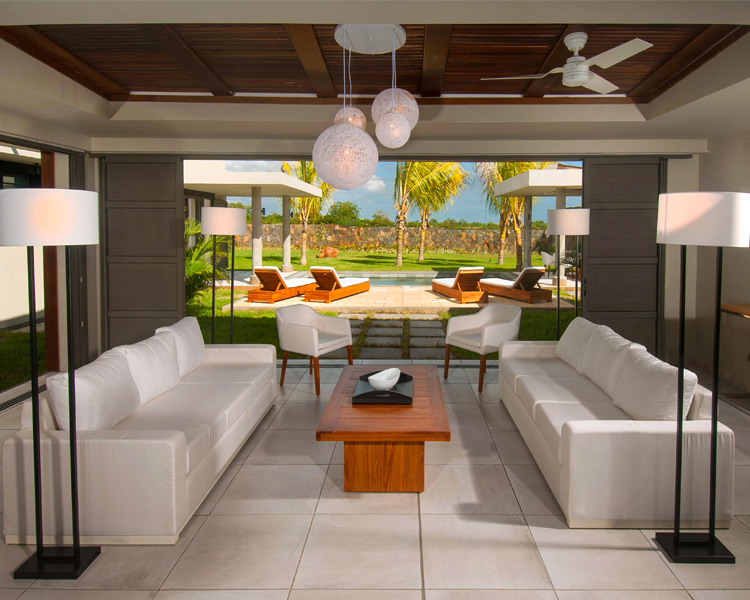
Design has been conceived in consideration of the tropical climate and indoor/outdoor living with large covered terraces. Inside, walls and barriers have been minimised to create the sense of openness. These generous interior spaces connect effortlessly with the gardens to create natural ventilation, light and uninterrupted views. Main living areas are separated from an independent bedroom wing to ensure privacy and convenience for families, whilst master bedrooms benefit from their own dressing room, outdoor shower, private courtyard and louvred doors opening onto a decked terrace. Orientated north to maximise its exposure to the sun, the pool unites the garden’s key features, including wooden deck, gazebo, manicured lawns and tropical gardens. To complement the design, all properties are provided with a variety of furniture pack options for those who want to take advantage of Royal Park’s rental programme.
Perspectives play a significant part in the design of Savanah, where the architects have configured the orientation to ensure owners the ability to connect effortlessly with nature from any part of the property. In spite of this focus and direction, another distinguishing feature of Savanah is the variety of architectural styles and spaces available. Whether choosing a contemporary or traditional style property, owners have the choice of a flat or pitch roof and sizes that range between 370m2, 420m2, 440m2 or 480m2.
In pursuit of sustainability, priority has been given to maximise the use of local labour and local materials such as stone and wood in a rough or natural finish.
ROYAL PARK - PROJECT MASTERPLAN
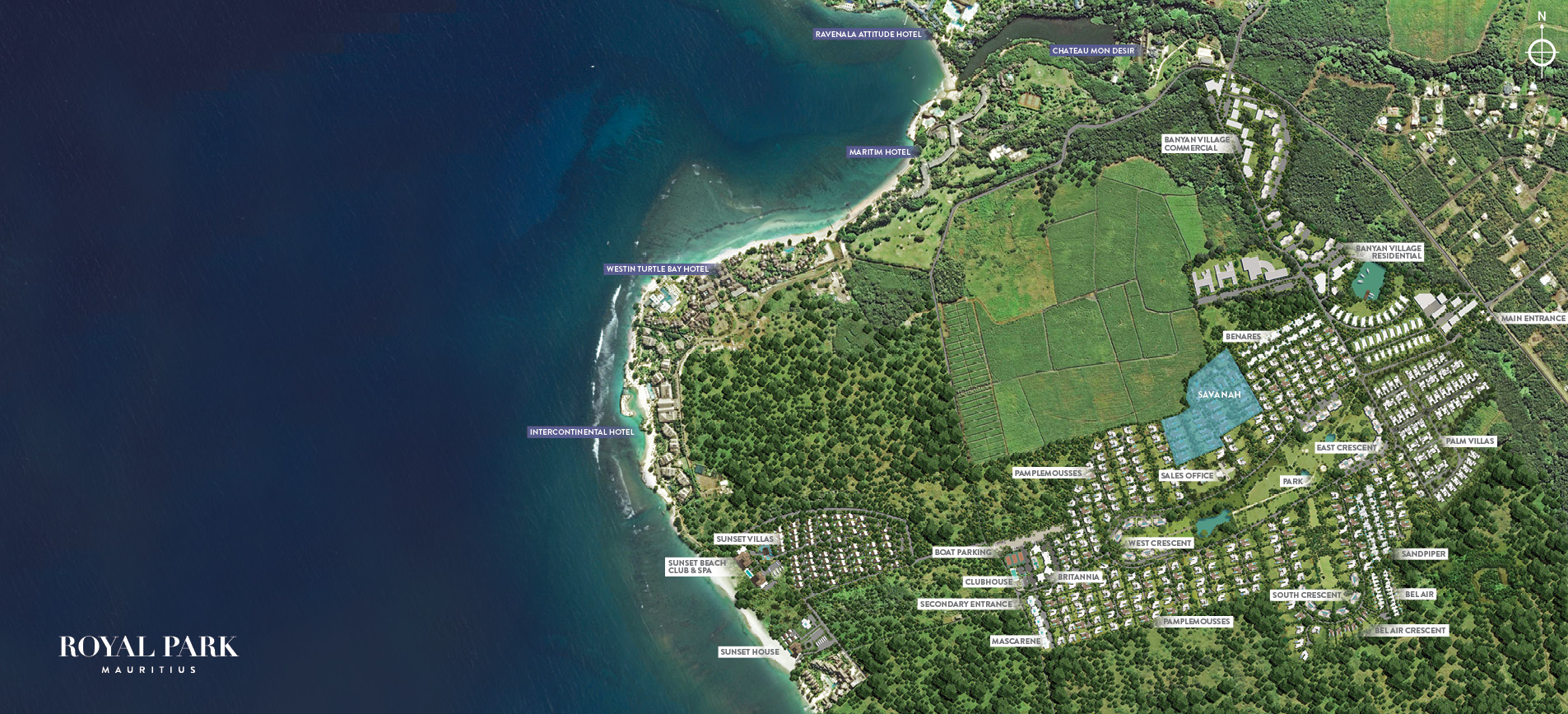
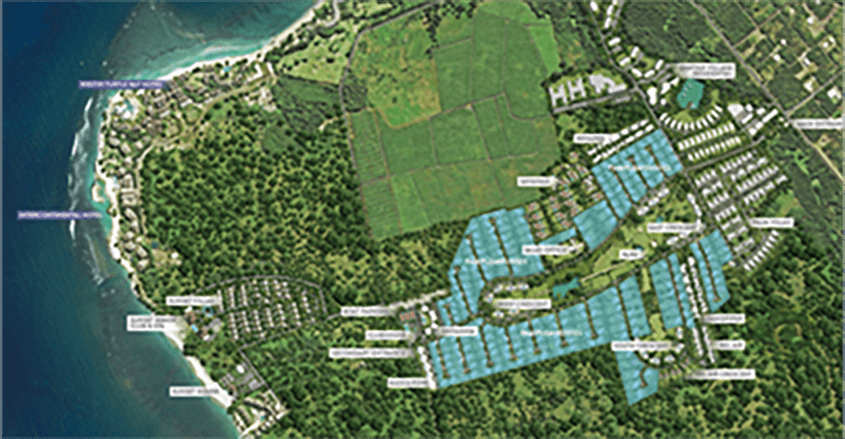
Contact Us
 The Octopus Building
Royal Road, 30510
Pointe aux Canonniers
The Octopus Building
Royal Road, 30510
Pointe aux Canonniers
 [email protected]
[email protected]
 Opening Hours
Monday - Friday
08:30 - 17:00
Opening Hours
Monday - Friday
08:30 - 17:00
 Balaclava, Mauritius
Balaclava, Mauritius
 Mobile: +230 5259 3638
Mobile: +230 5259 3638
 [email protected]
[email protected]
 Opening Hours
Monday - Friday
08:30 - 17:00
Opening Hours
Monday - Friday
08:30 - 17:00
