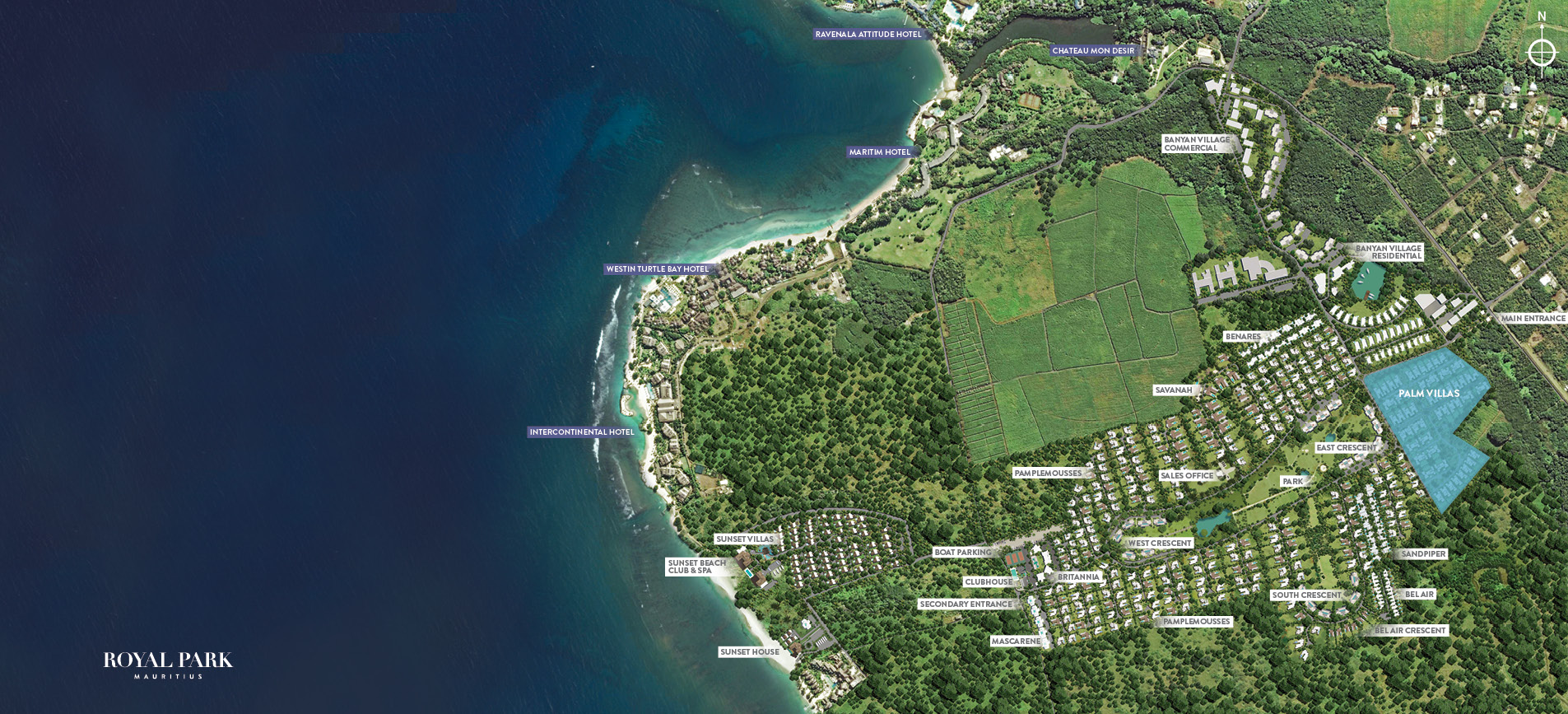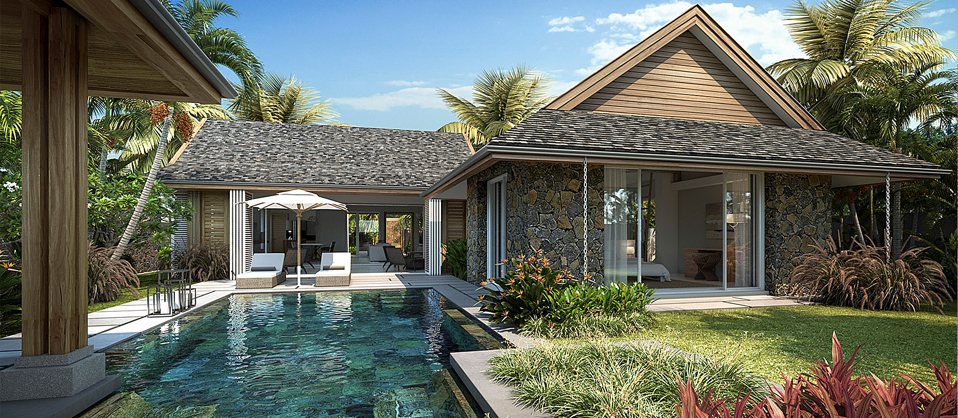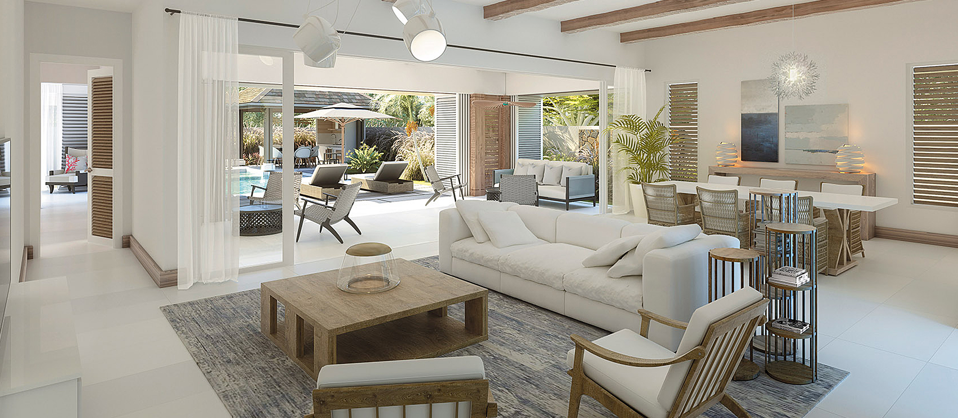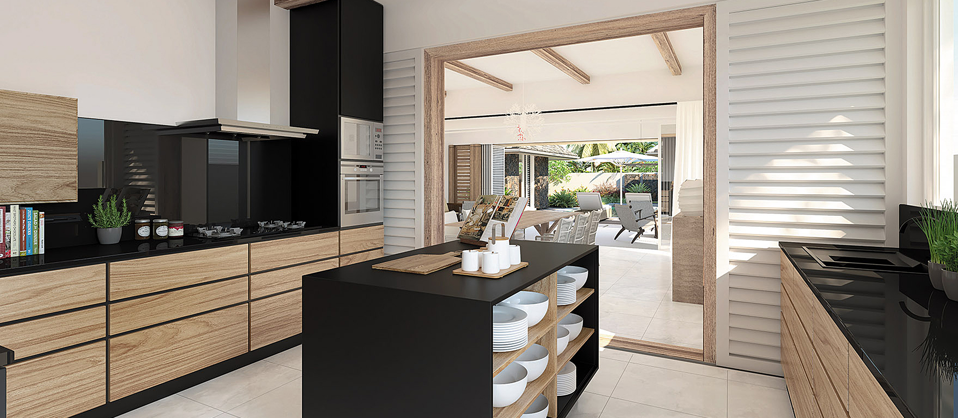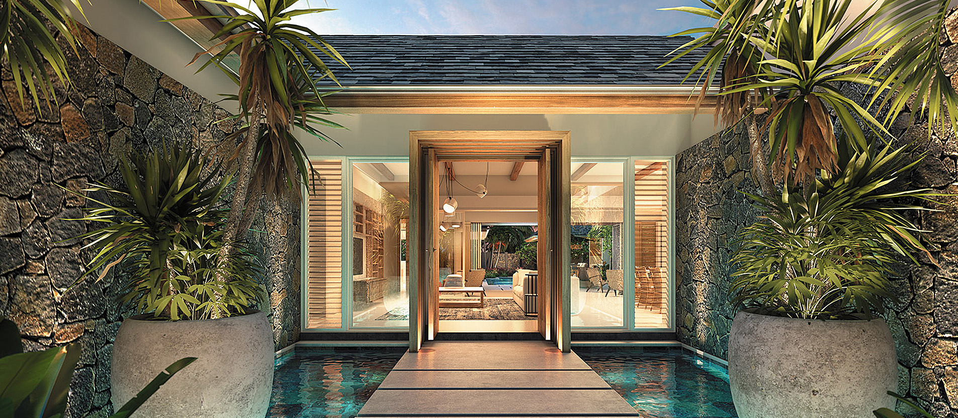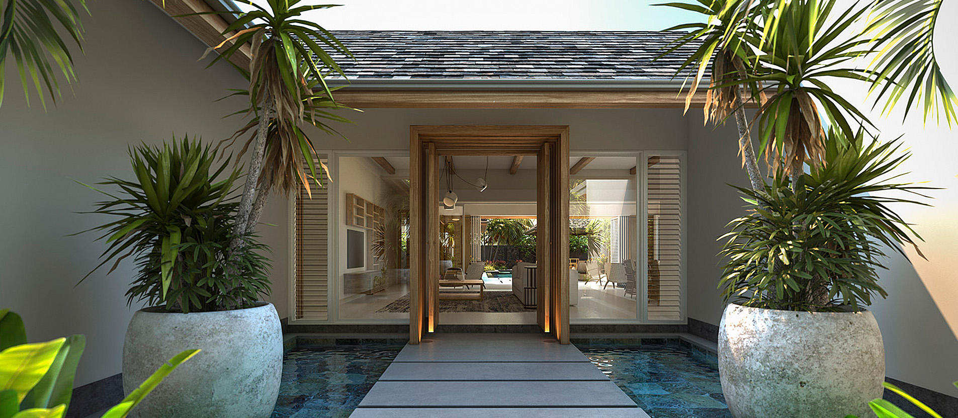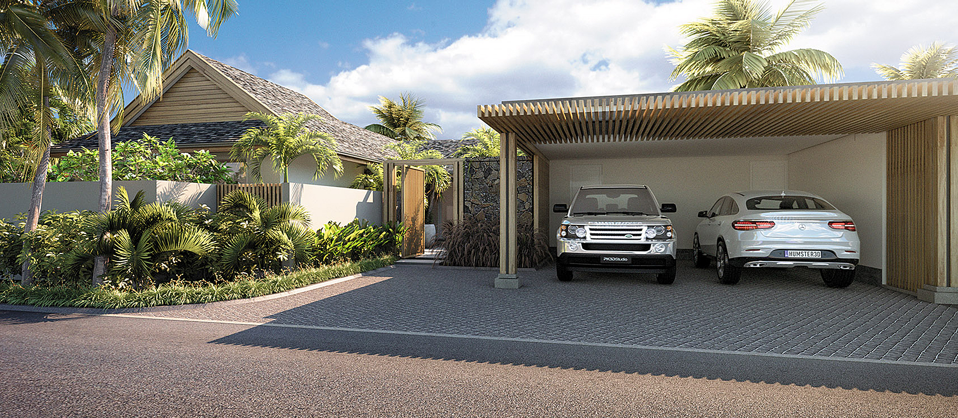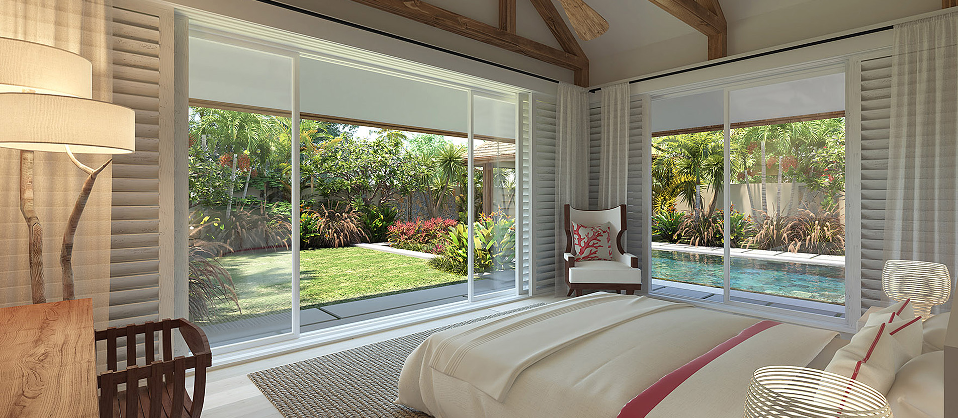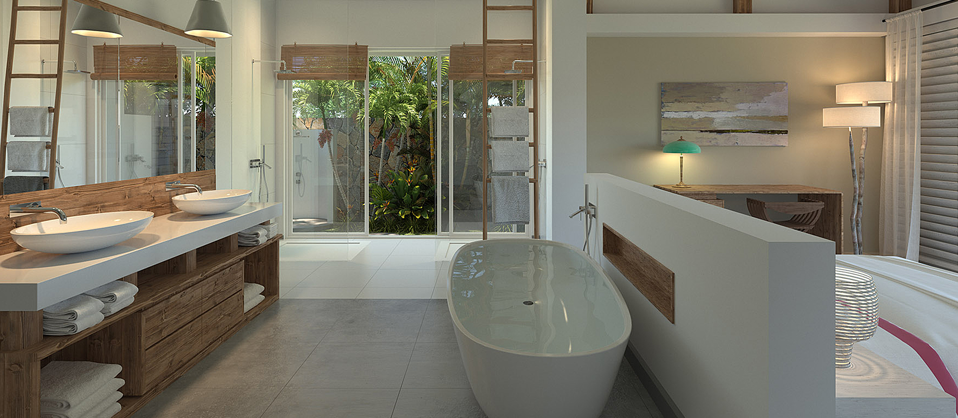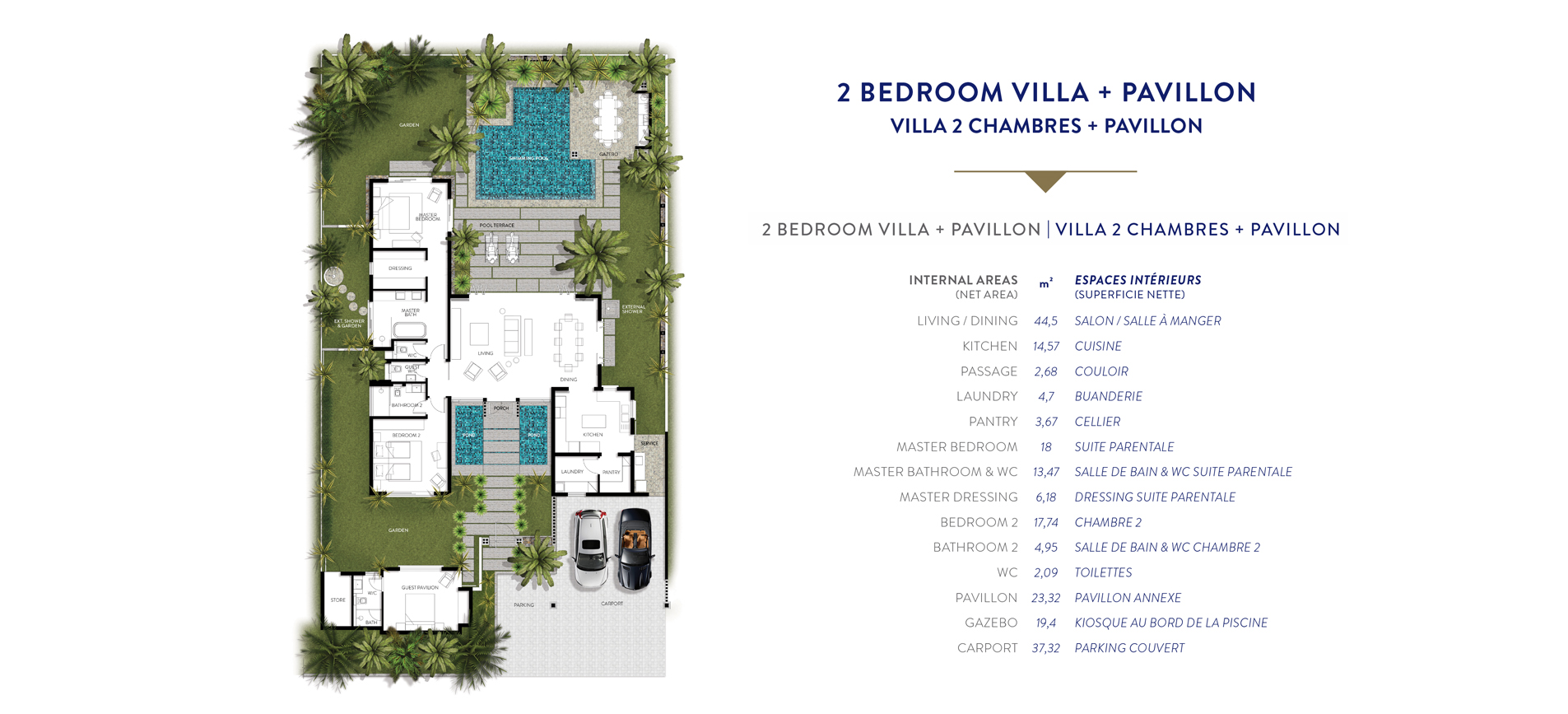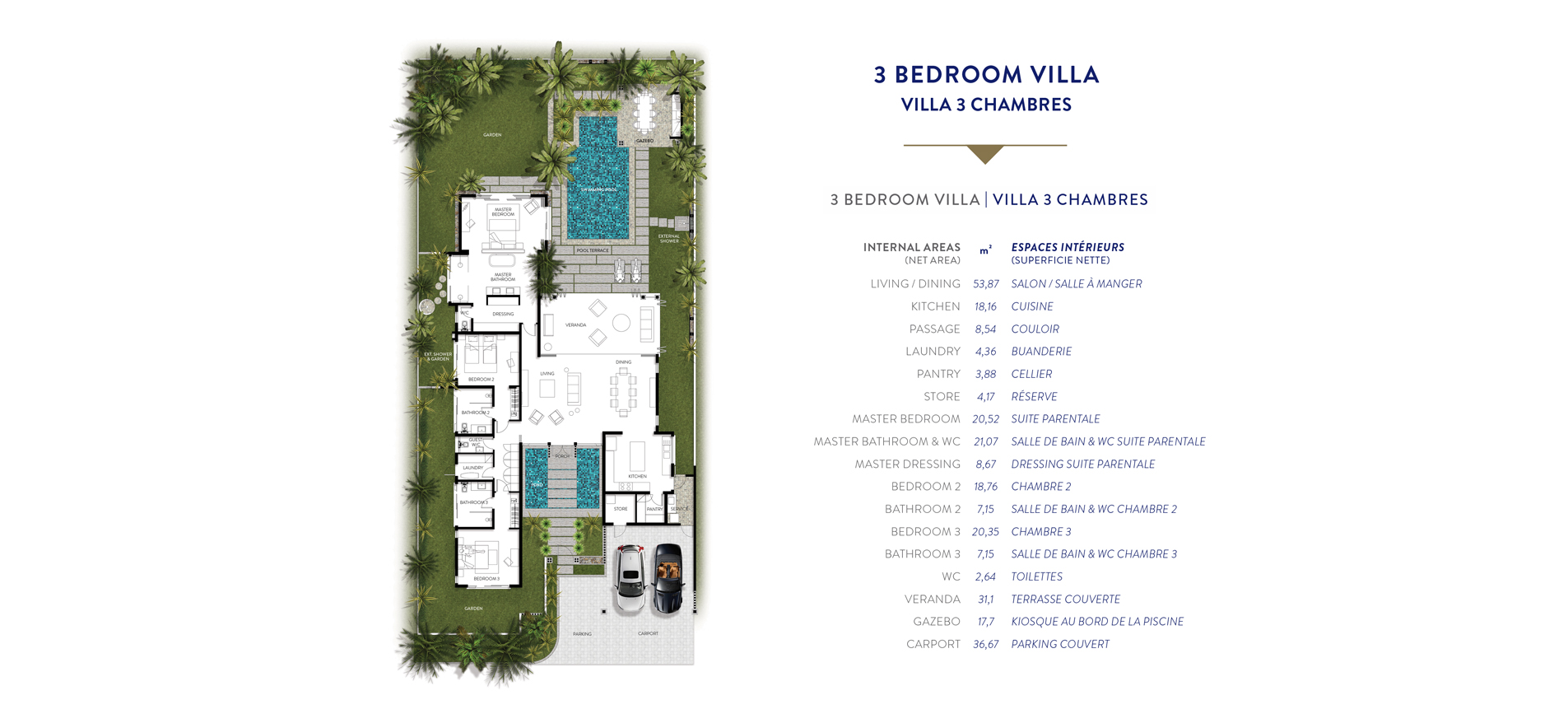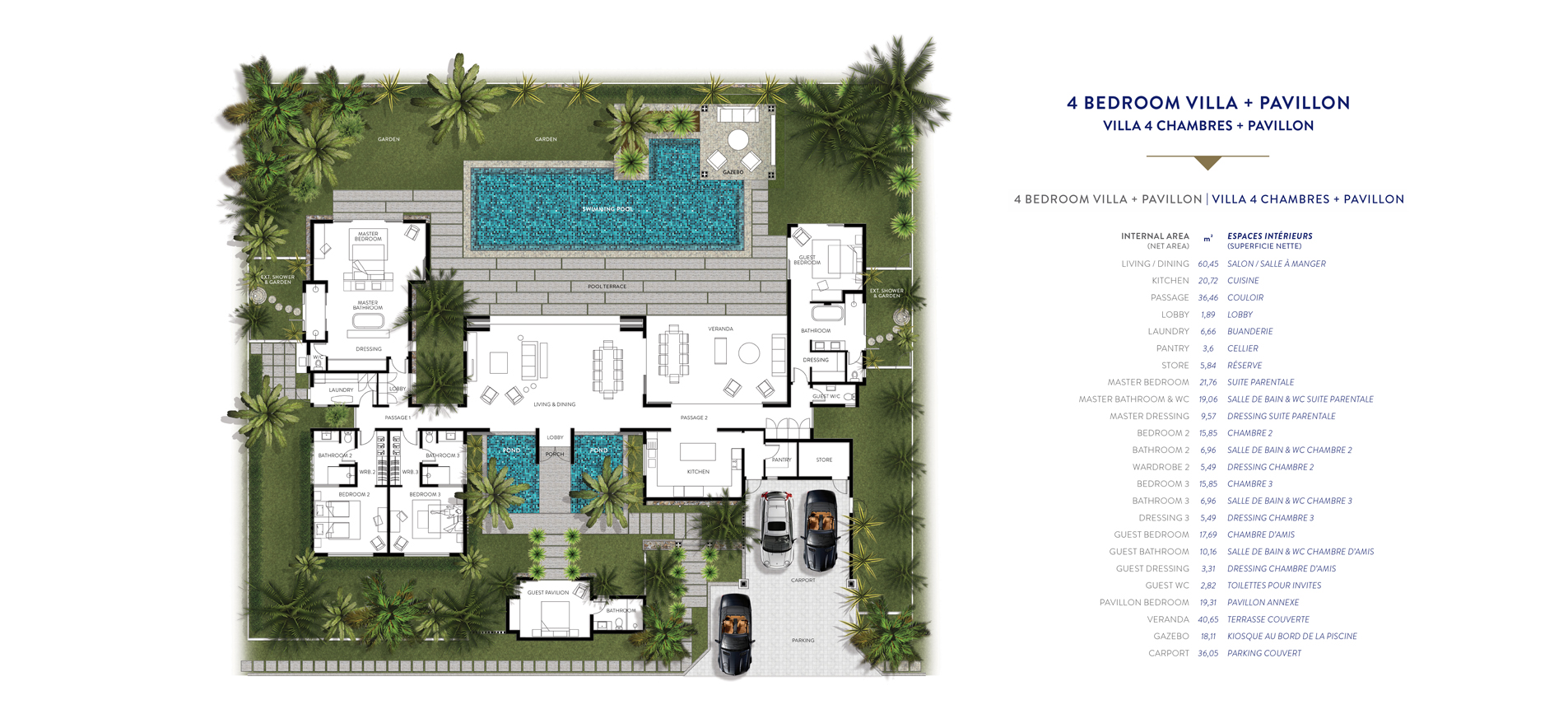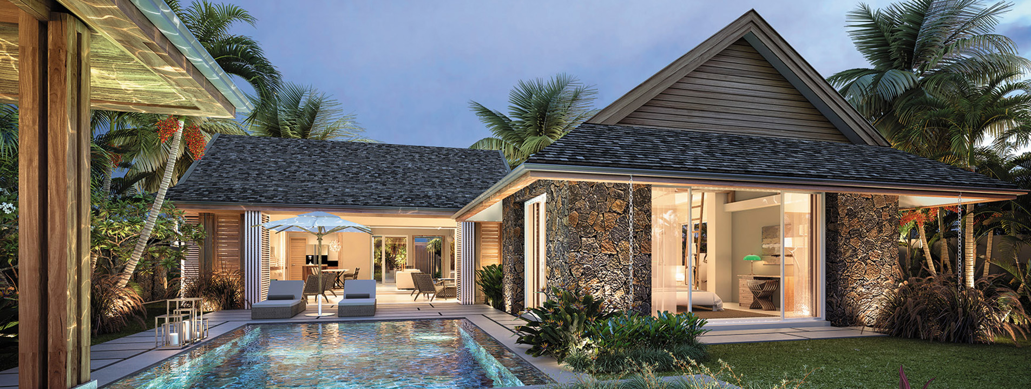The entrance, with its footpath and ponds, adds a sense of serenity and wellness.
The villas, all on one level, feature 2, 3 or 4 bedrooms each with a bathroom and dressing room. The master bedroom overlooks the swimming pool and has its own premium bathroom as well as an exterior shower.
By the swimming pool, in the landscaped garden, a gazebo with an extra kitchen allows you to extend your days into the evening in a warm and welcoming atmosphere.
In addition to the villa, there is a pavilion which can be converted into an office or guest suite with its own bathroom, providing valuable additional space.
The villas have been designed with generous proportions so that nature and the exotic are omnipresent. The interior and exterior spaces merge in perfect harmony and highlight a lifestyle perfectly suited to the tropical climate of Mauritius.
Furthermore, the living areas are welcoming and comfortable offering a relaxed living to its future residents.
The modern, sleek design with light colors brings an intense light to the interior spaces. The colonial spirit, with its wooden shutters and its decorations, add a particular charm to this villa.
In pursuit of sustainability, priority has been given to maximising the use of local materials such as stone and wood in a natural finish.
- Internal floors with ceramic tiles
- Tiled terrace & kiosk
- Walls & ceiling: cement & sand smooth rendering
- Swimming pool: concrete and tiled
- Tiled paving slabs around pool
- External shower
- 2 covered parking spaces per villa
- Landscaped garden
- Centralised on site sewerage system
- Centralised underground water tank with pump
- Feature stone and wood cladding to specific external areas
- Air conditioner in each bedroom
- Walk-in dressing in master bedroom
- Wardrobes in bedrooms
- Bathrooms equipped with hand wash basins(Laufen or equivalent brand), taps(Hansgrohe or equivalent brand), showers with glass doors, toilets, bathtub (in the master bedroom), mirrors and accessories
- Composite stone tops on bathroom vanities and in kitchen
- Wood internal doors
- Powder coated aluminium doors and windows externally
- Solar heating for hot water distribution
- Built-in sockets and electrical switches (Legrand or equivalent)
- PEX pipes for cold and hot water
- TV and internet sockets in living and master bedroom
