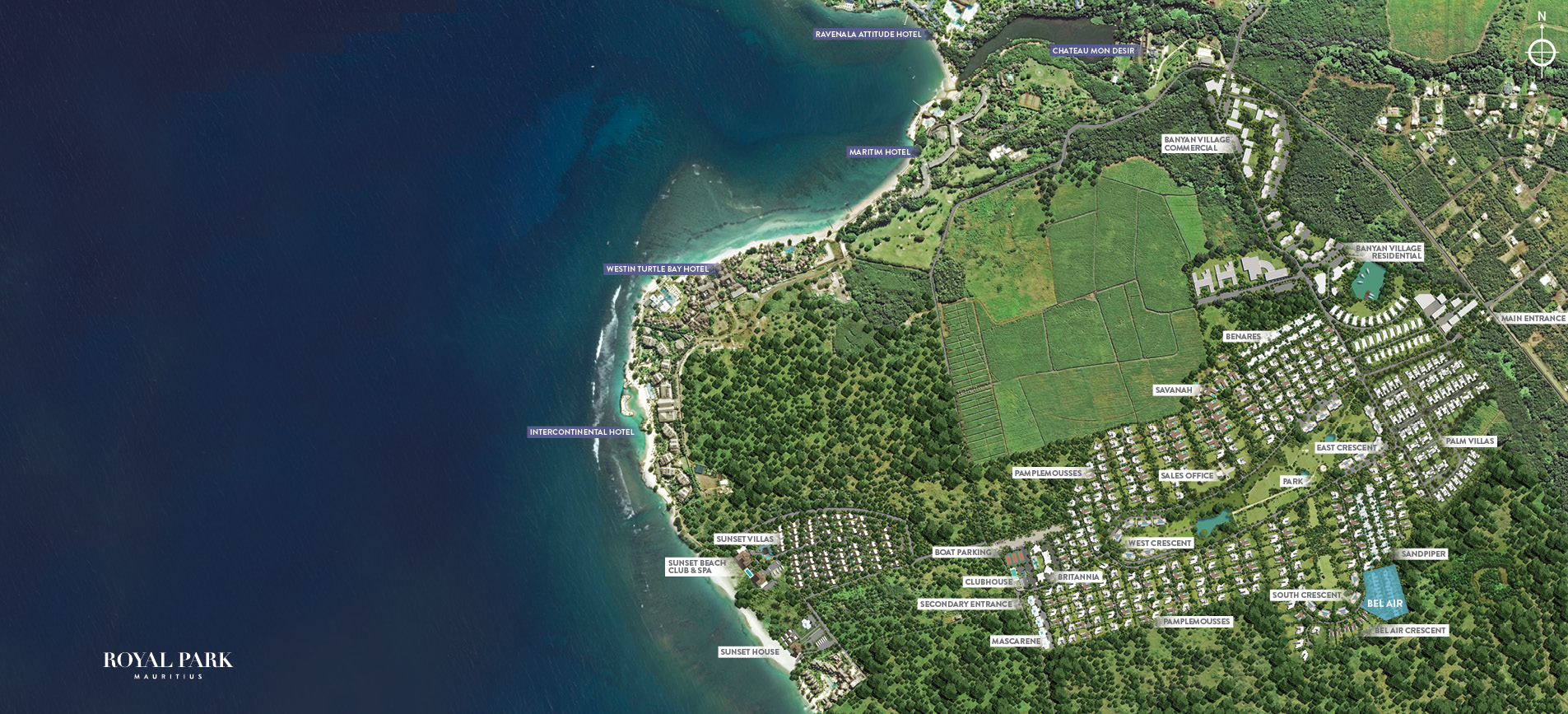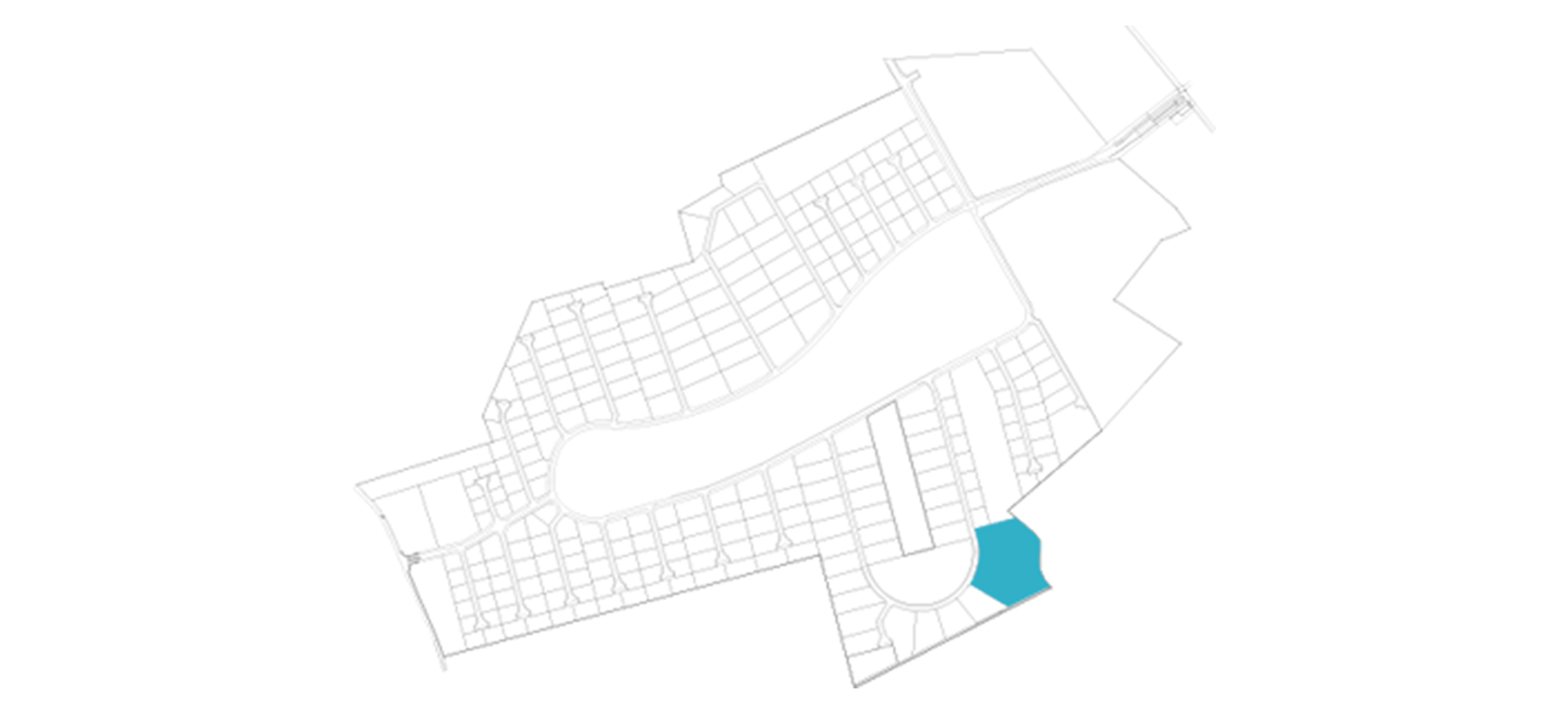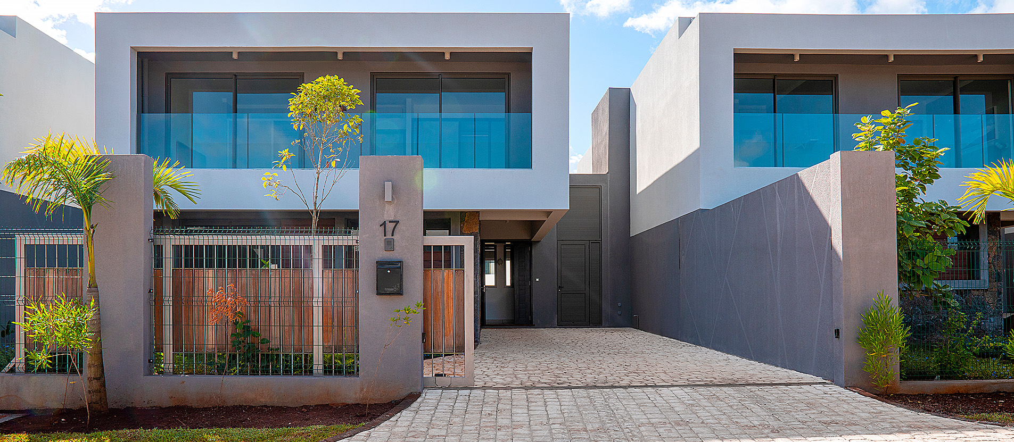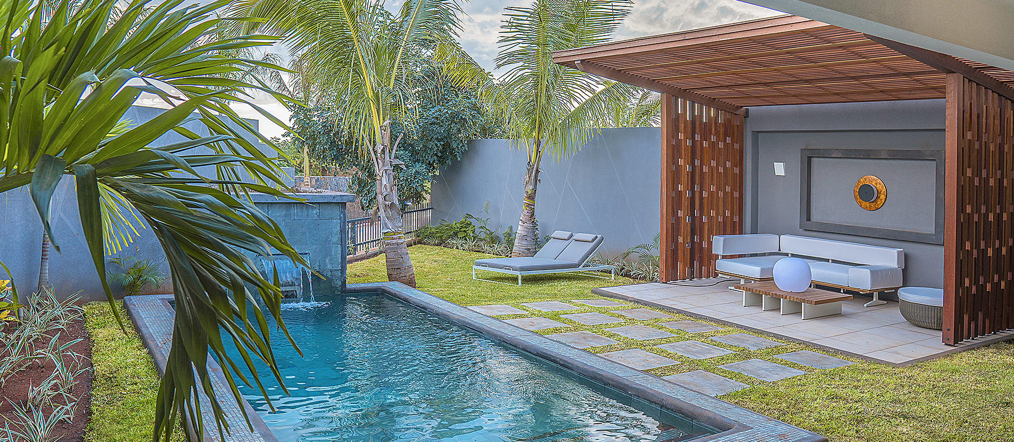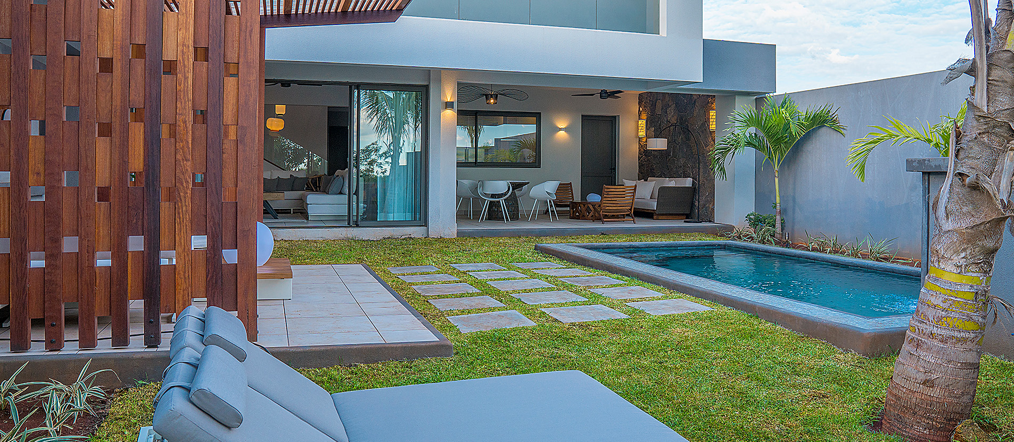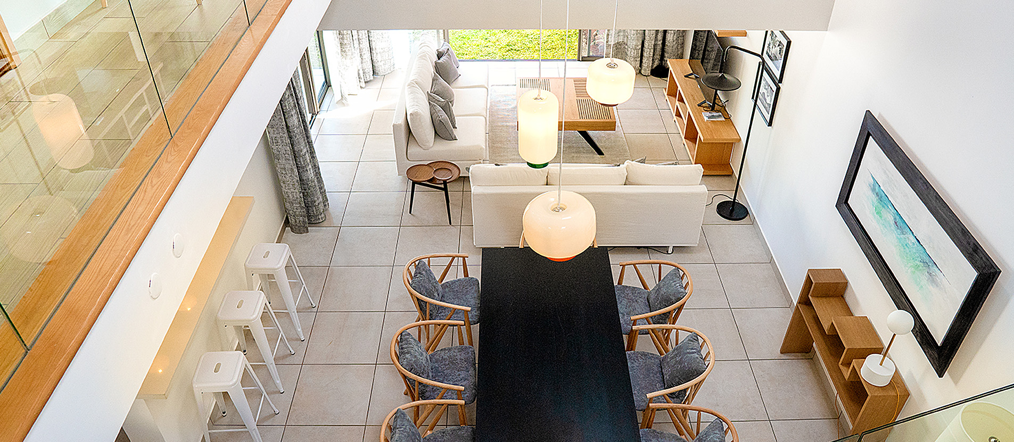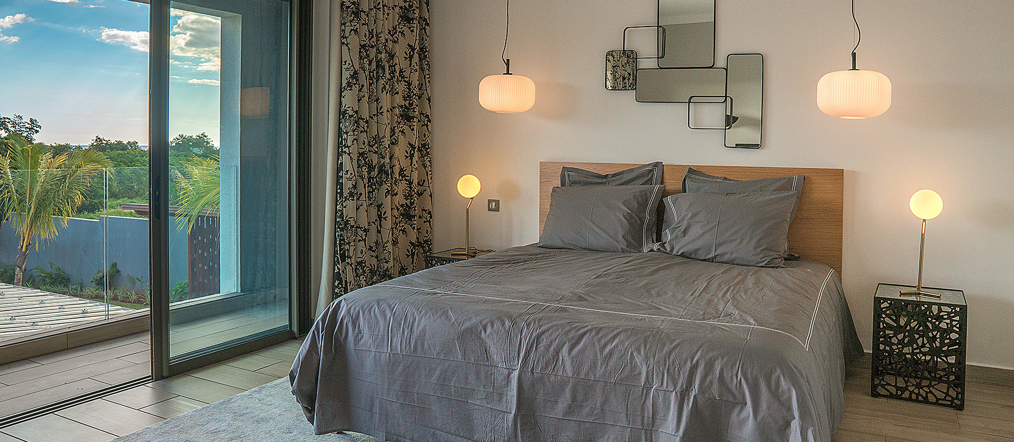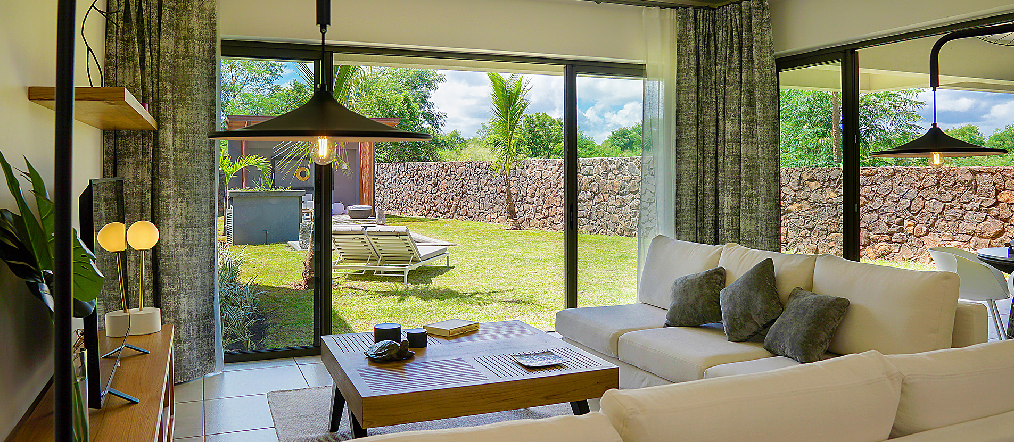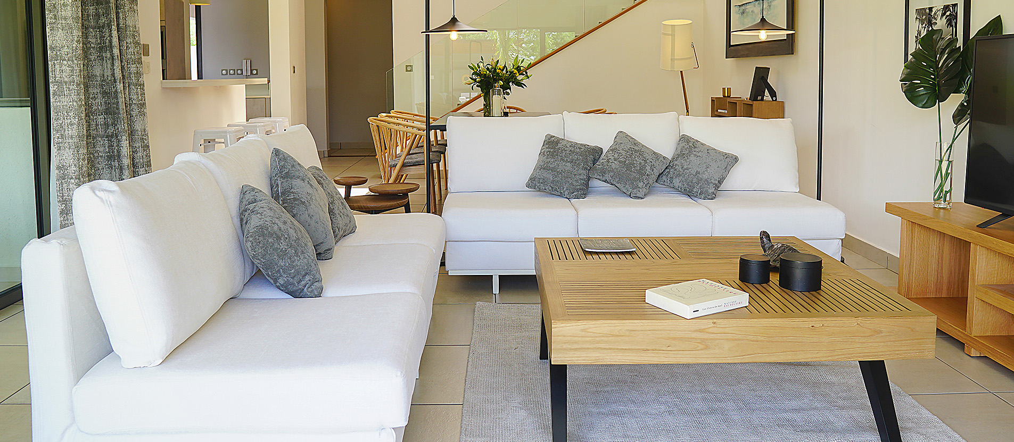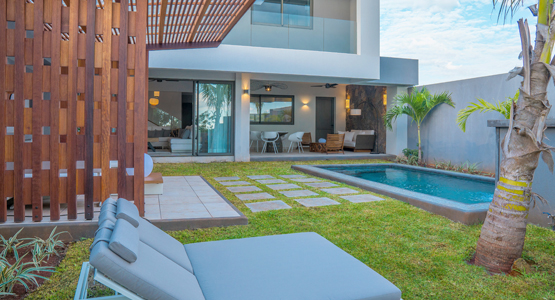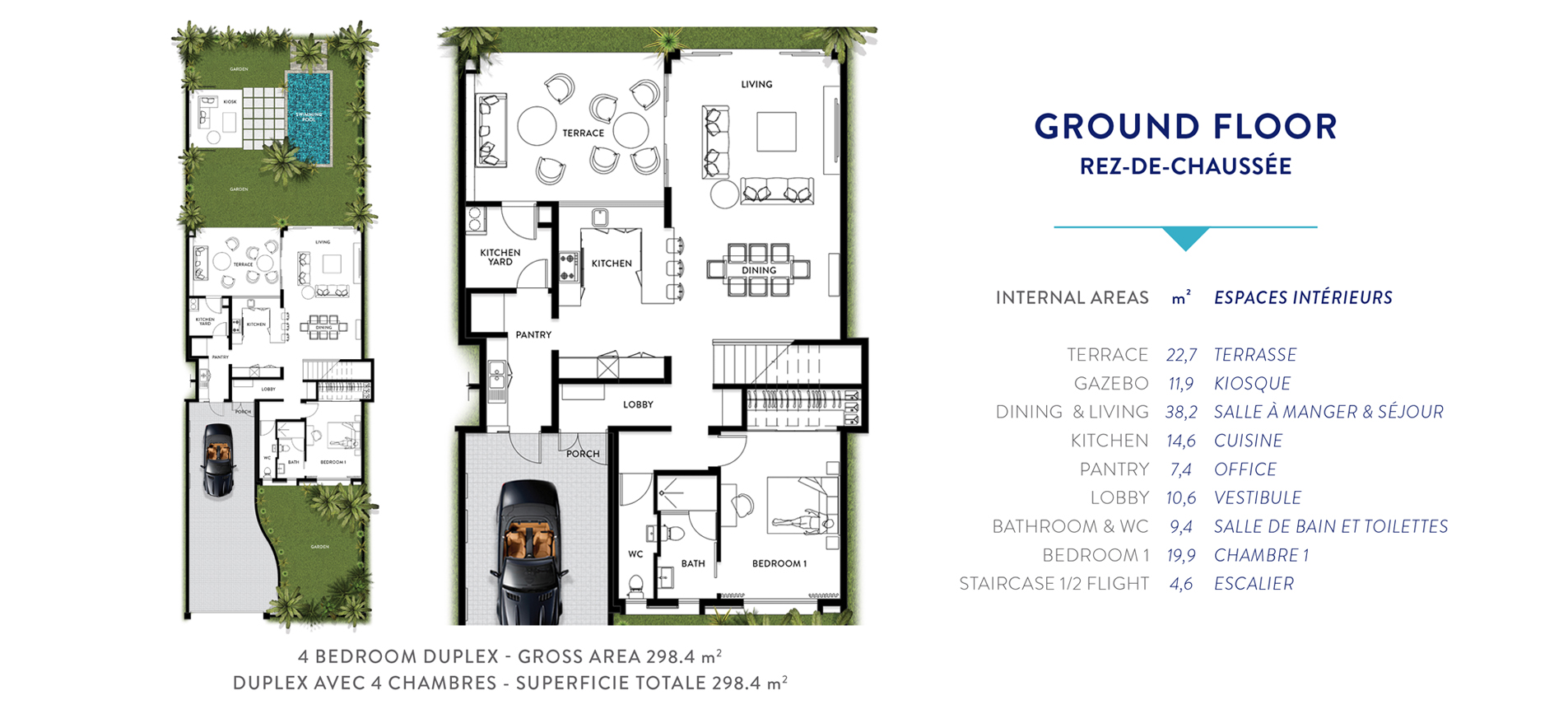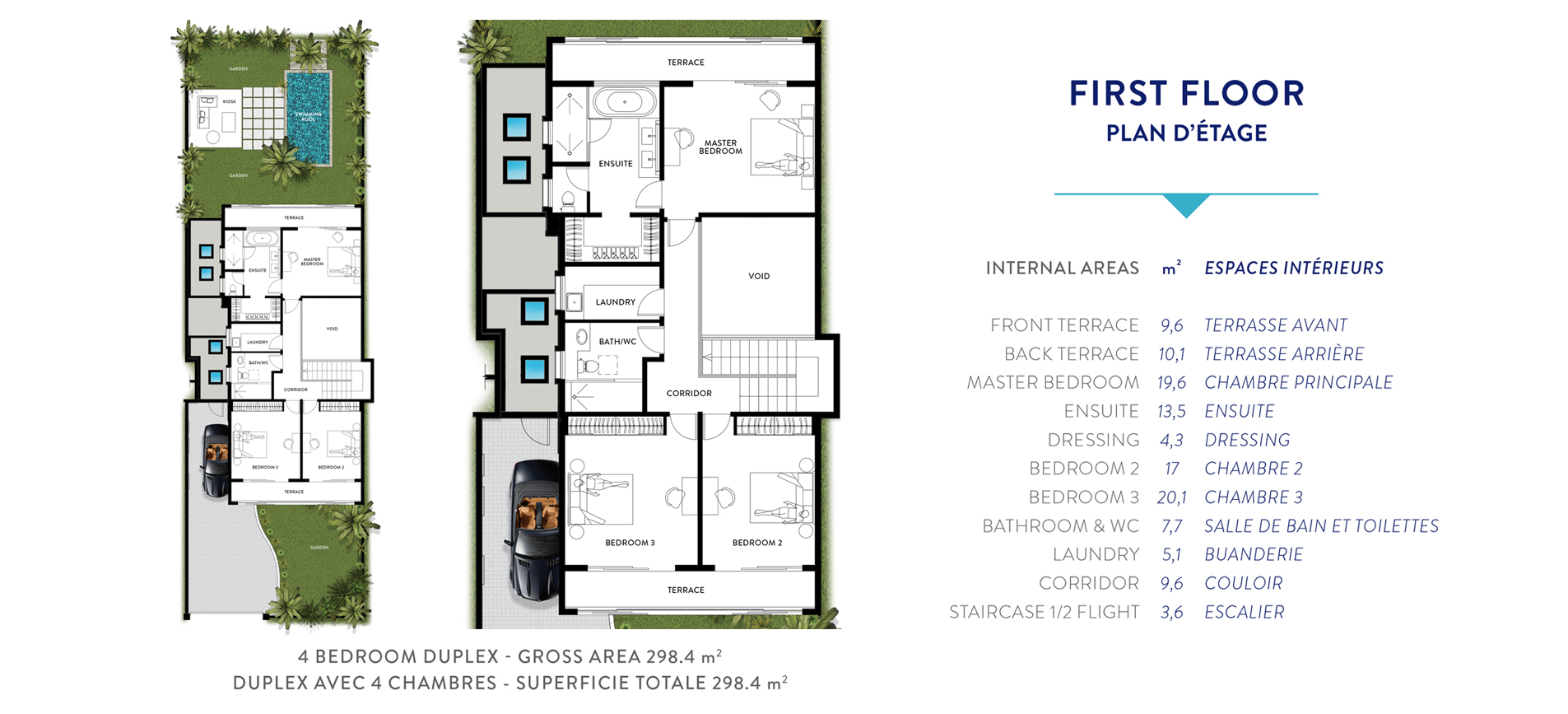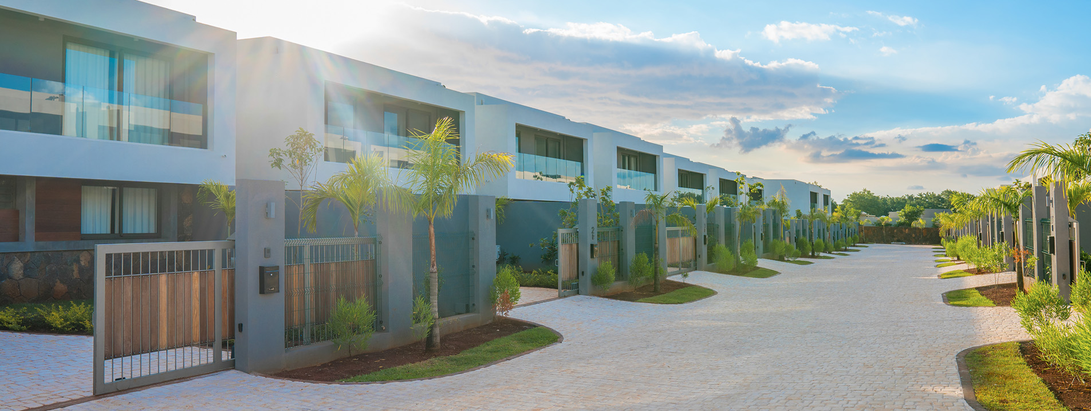Bel Air proposes a collection of 20 townhouses, bordering a private and thoughtfully landscape avenue, providing four bedrooms properties of 260 m2 net area, two of which ensuite, designed on generous plots of 326 m2 to 593 m2
Each residence comes with two private parking spaces, landscaped garden, a swimming pool and an outdoor gazebo.
The interior design, contemporary, functional and inspired by both the natural surrounds and the park’s lush vegetation, meets effortlessly with the exterior spaces, creating an environment and a living experience that truly connects with the outdoors, whilst ensuring privacy.
In addition, the architecture provides high ceiling giving exceptional volume to the residence while ensuring a pleasant natural ventilation.
Bel Air advocates to be an audacious yet functional house which proposes a harmonious way of living in nature.
A combination of light colors and comfortable shapes has been thoughtfully selected for the interior design.
The ground floor opens on a spacious terrace thereby creating a sense of openness on the garden, the pool and the outdoor gazebo.
Situated both on the ground and the first floor, the bedrooms are furnished with elegant elements, their minimalist colors bringing light to the rooms.
In pursuit of sustainability, priority has been given to maximise the use of local materials such as stone and wood in a rough or natural finish.
- Internal floors with ceramic tiles
- Walls & ceilings coated finish
- Concrete tiled swimming pool with accessories
- Kiosk adjacent to the swimming pool
- Underground water tank with pump
- Centralized sewerage system
- Property surrounded with painted block walls and chain-link fencing
- Automatic entrance gate with intercom
- Paved driveway and car park
- Landscaped yard with plants adapted to the region
- Deco Pack (optional – refer to brochure)
- Air conditioner in each bedroom
- Ceiling fans in living room
- Bathrooms equipped with toilets, hand wash basins(Laufen or equivalent brand), taps(Hansgrohe or equivalent brand), showers with glass doors, bathtub(in the master bedroom), mirrors and accessories
- Granite or quartz tops to bathrooms vanities
- Wooden storage unit under wash hand basins
- Walk in dressing in master bedroom
- Wardrobes in room 1, 2 and 3
- Built in sockets and electrical switches(Legrand or equivalent brand)
- TV and internet sockets in living and all bedrooms
- 2 telephone points per villa
- Conduits provided for possible home automation
- PEX pipes for cold and hot water
- Solar water heater for hot water distribution
- Cupboards in kitchen and pantry, with granite tops & sink
- Powder coated aluminium external doors and windows
- Timber main and internal doors
- Glass balustrade in stairs, first floor corridor, front and rear terraces
